Aspenwood Apartments - Apartment Living in Houston, TX
About
Office Hours
Monday and Tuesday: 9:00 AM to 6:00 PM. Wednesday: 9:00 AM to 7:00 PM. Thursday and Friday: 9:00 AM to 6:00 PM. Saturday: 10:00 AM to 5:00 PM. Sunday: Closed.
Situated northwest of downtown Houston, Texas, you will find the delightful apartment community of Aspenwood Apartments. This charming neighborhood provides convenient access to great shopping, delicious dining, and irresistible entertainment. Proximity to I-10 and Highway 290 ensures easy access to explore this region's many wonders. Your future begins here at Aspenwood Apartments.
Choose from our spacious floor plans with one, two, and three bedroom apartments for rent in Houston, TX. Our apartment homes are thoughtfully designed to ensure your comfort, featuring air conditioning and individual climate control for your convenience. Aspenwood Apartments offers a refrigerator and spacious closets, making storage issues a thing of the past. We are a pet-friendly community and welcome your entire family.
This quaint community offers a lifestyle of convenience with our list of amenities that are sure to please. Take advantage of the assigned parking and laundry facilities available. Our on-site professional management and on-site maintenance team are ready to address any issue that may arise. Call today to schedule your tour of Aspenwood Apartments in Houston, TX.
MOVE In Specials!!!!!Specials
This is a quality assurance test from Apartments 247.
Valid 2025-03-01 to 2025-03-31
This is a quality assurance test from Apartments 247.
Welcome To Aspenwood Apartments!
Valid 2025-03-01 to 2025-03-31
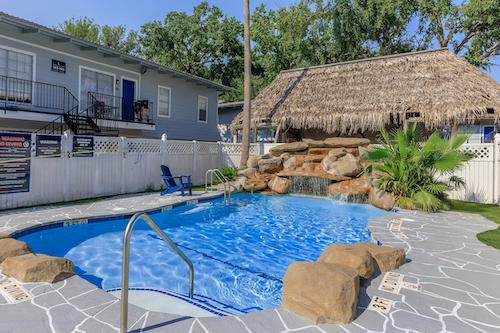
Lease today; move in today! Lease today and get 1 Month off! Just say Tina sent me!! Rente Hoy Se mueve Hoy!! Rente Hoy Y resieve un mes gratis!!! Nomas diga que Tina los mando!!
Move-in Special!
Valid 2025-03-04 to 2025-03-31
$399 for the first month's rent plus $100 off every month for 13 months.
Floor Plans
1 Bedroom Floor Plan
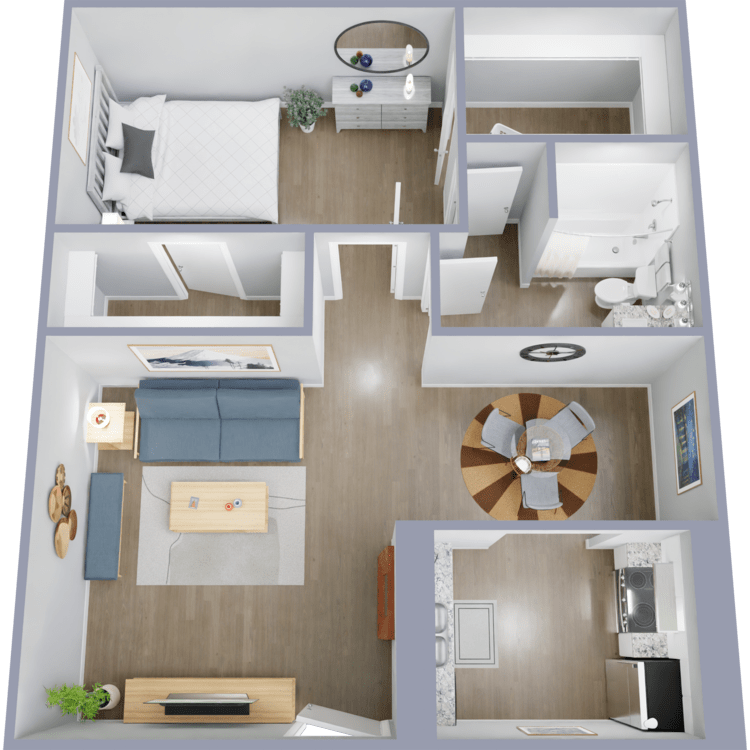
1 Bed 1 Bath
Details
- Beds: 1 Bedroom
- Baths: 1
- Square Feet: 750
- Rent: From $1105
- Deposit: $350
Floor Plan Amenities
- Air Conditioning
- Individual Climate Control
- Refrigerator
- Walk-in Closets
* In Select Apartment Homes
Floor Plan Photos
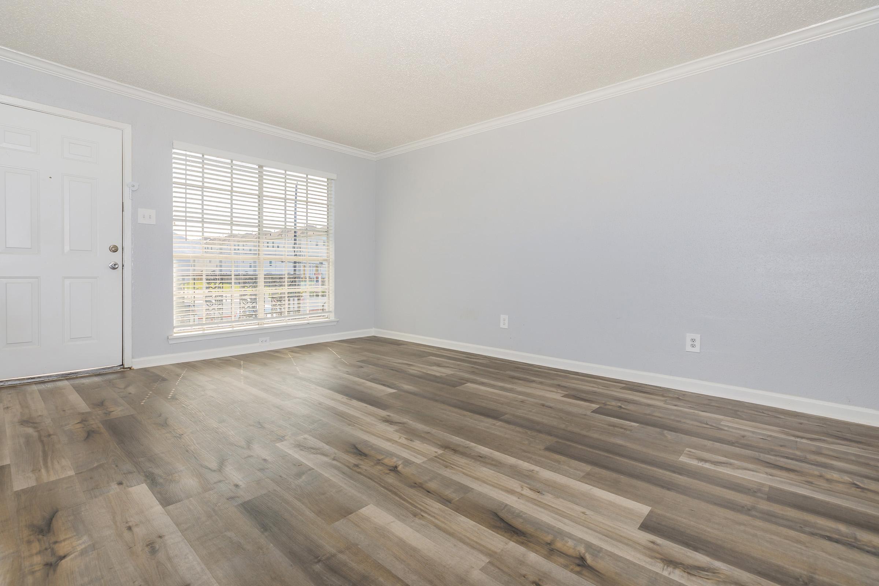
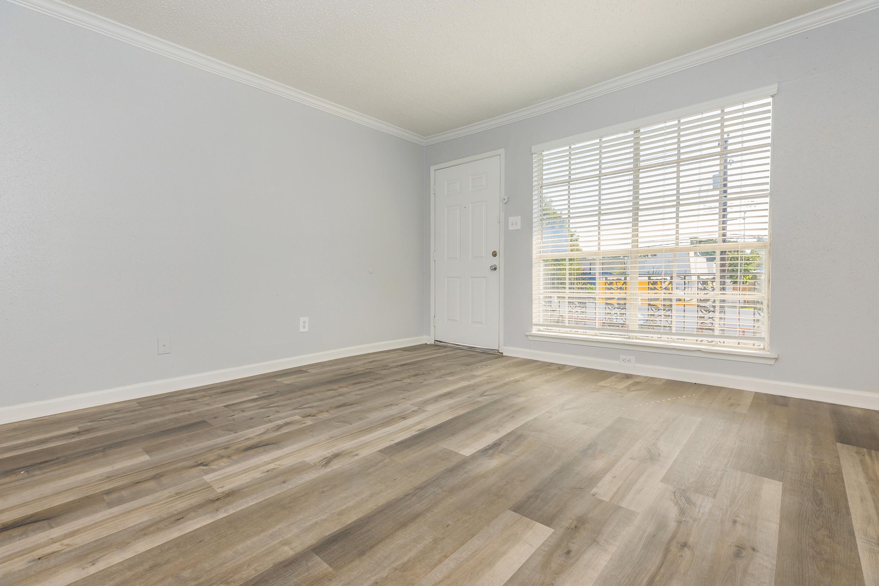
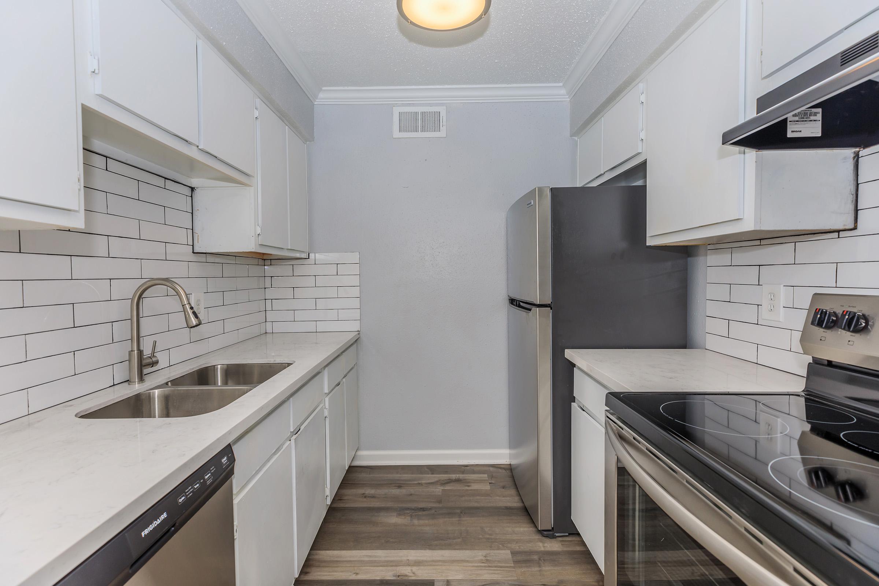
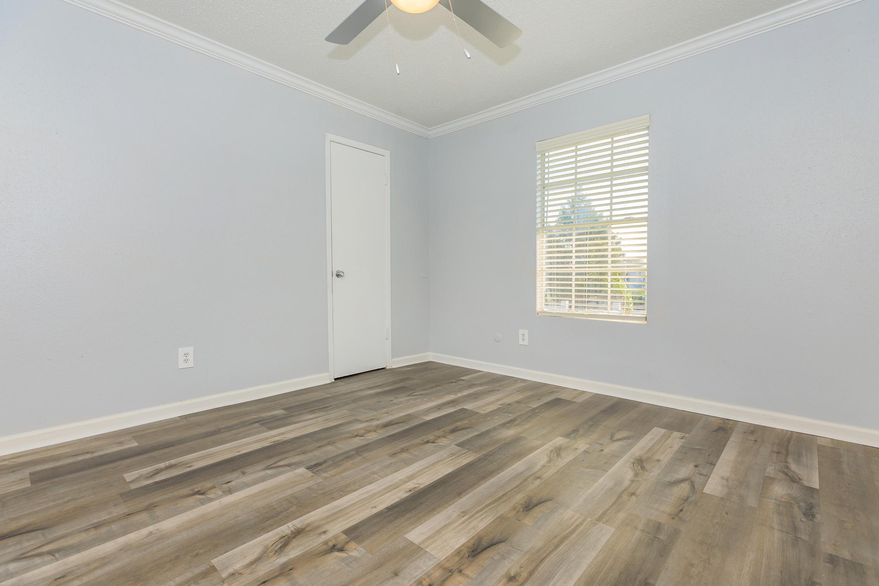
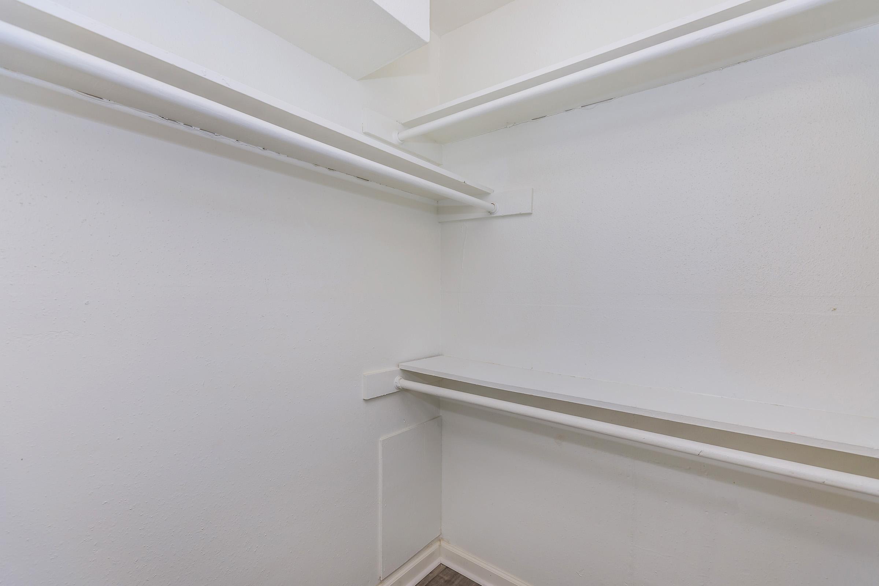
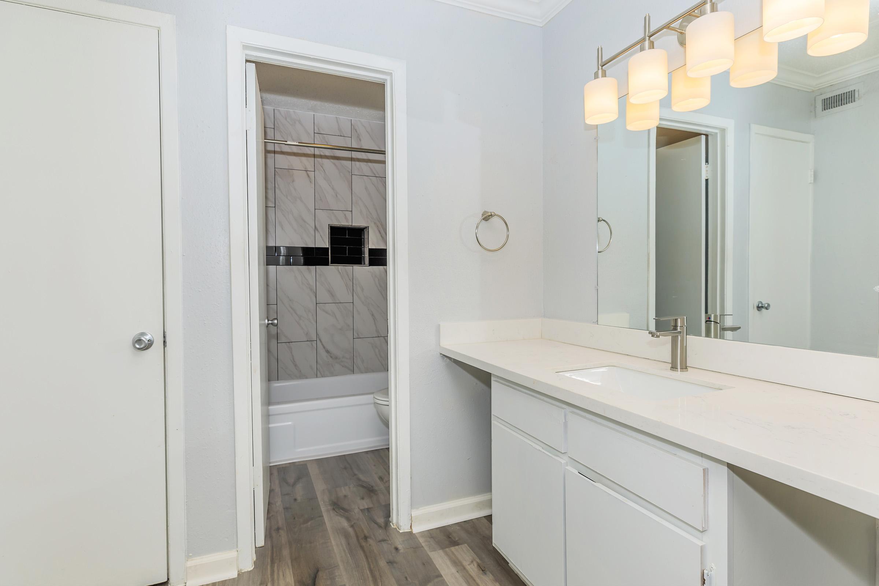
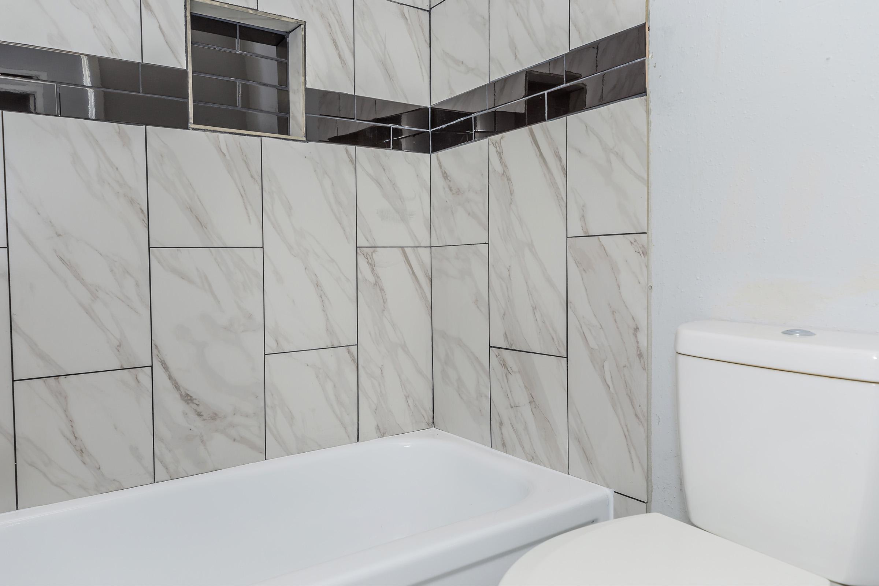
2 Bedroom Floor Plan
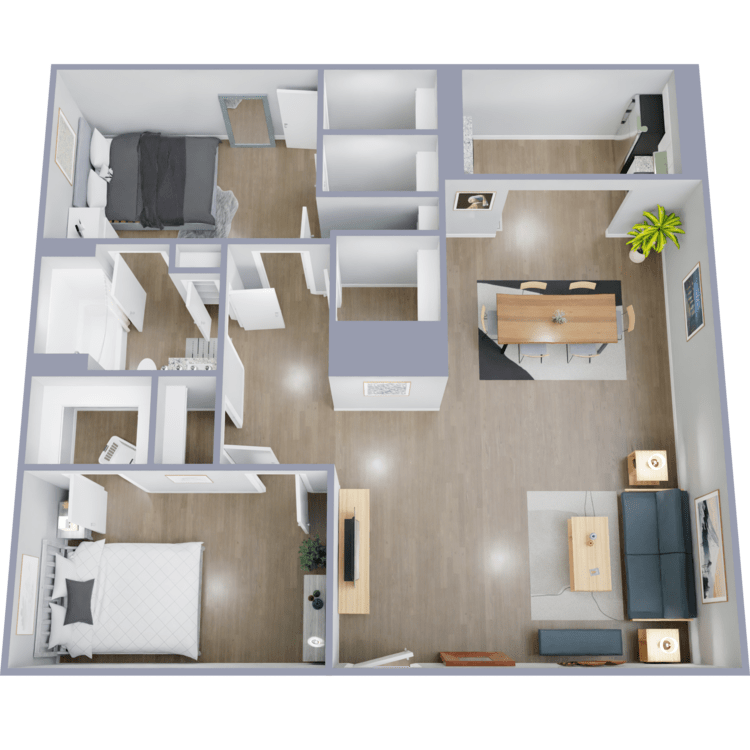
2 Bed 1 Bath
Details
- Beds: 2 Bedrooms
- Baths: 1
- Square Feet: 950
- Rent: From $1380
- Deposit: $350
Floor Plan Amenities
- Air Conditioning
- Individual Climate Control
- Refrigerator
- Walk-in Closets
* In Select Apartment Homes
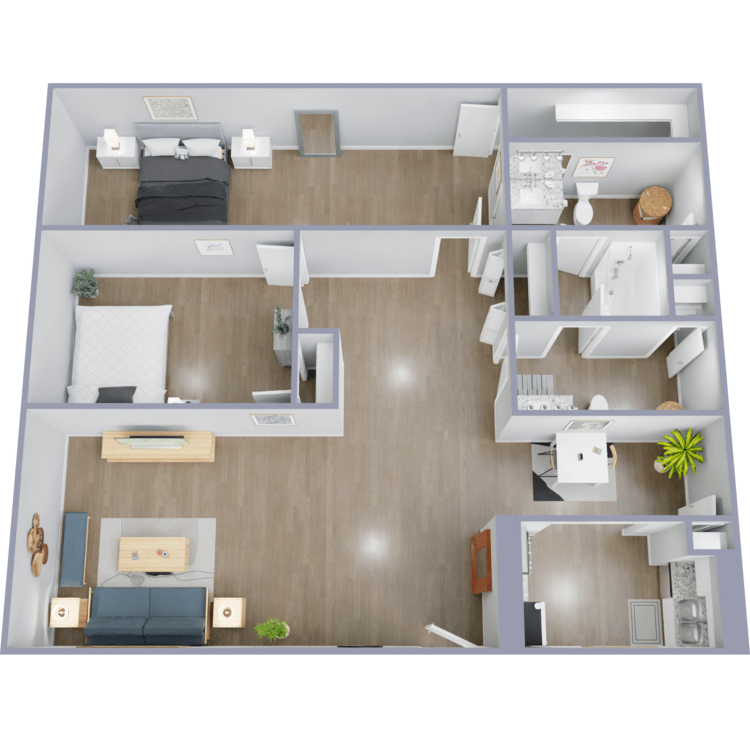
2 Bed 1.5 Bath
Details
- Beds: 2 Bedrooms
- Baths: 1.5
- Square Feet: 950
- Rent: Call for details.
- Deposit: $350
Floor Plan Amenities
- Air Conditioning
- Individual Climate Control
- Refrigerator
- Walk-in Closets
* In Select Apartment Homes
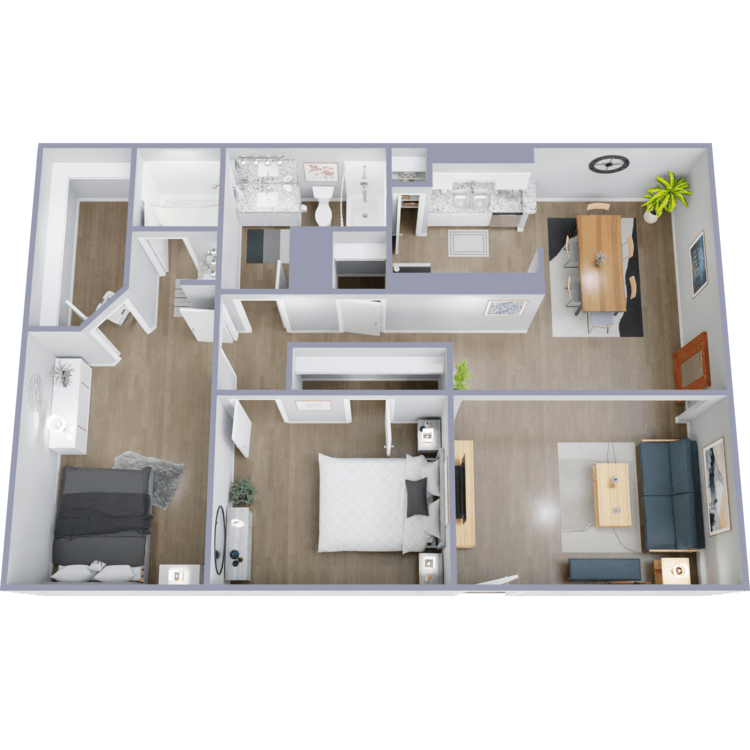
2 Bed 2 Bath
Details
- Beds: 2 Bedrooms
- Baths: 2
- Square Feet: 1050
- Rent: From $1550
- Deposit: $350
Floor Plan Amenities
- Air Conditioning
- Individual Climate Control
- Refrigerator
- Walk-in Closets
* In Select Apartment Homes
Floor Plan Photos
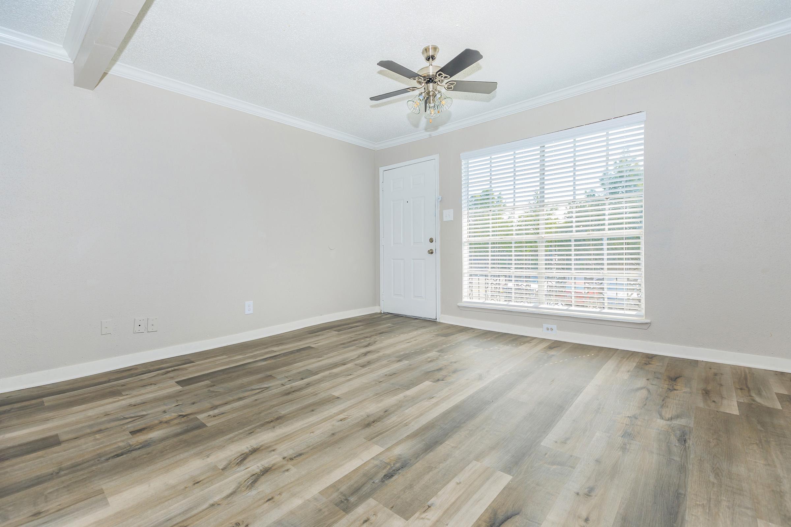
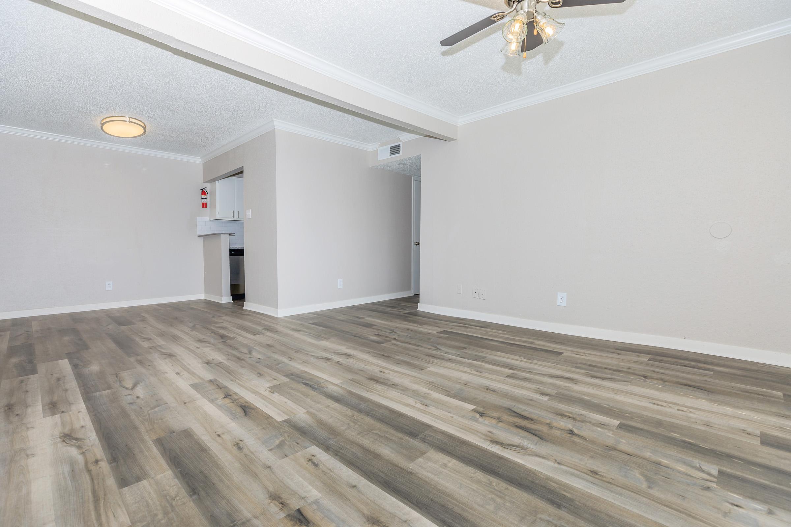
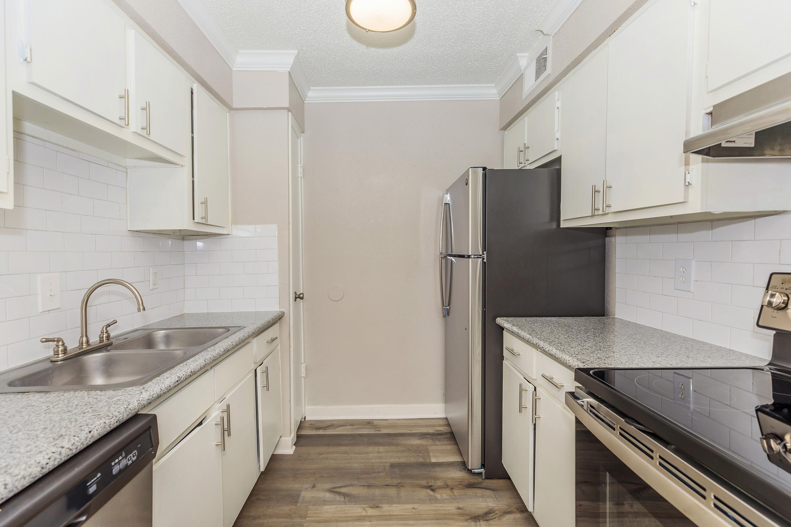
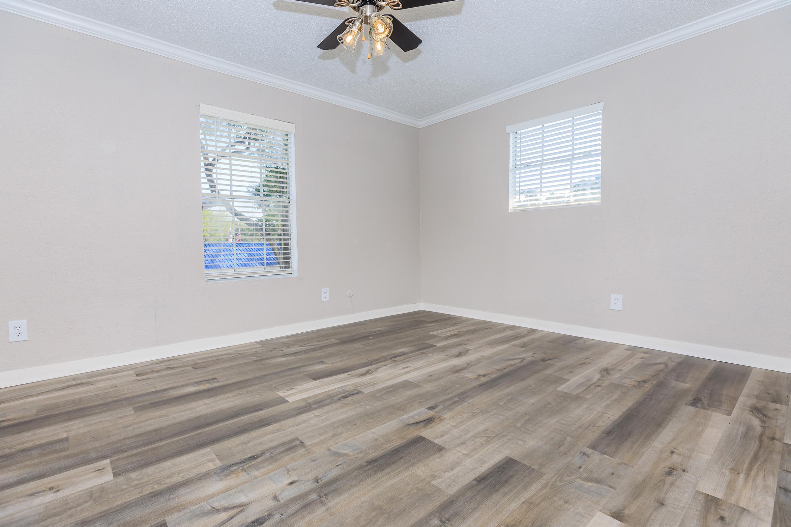
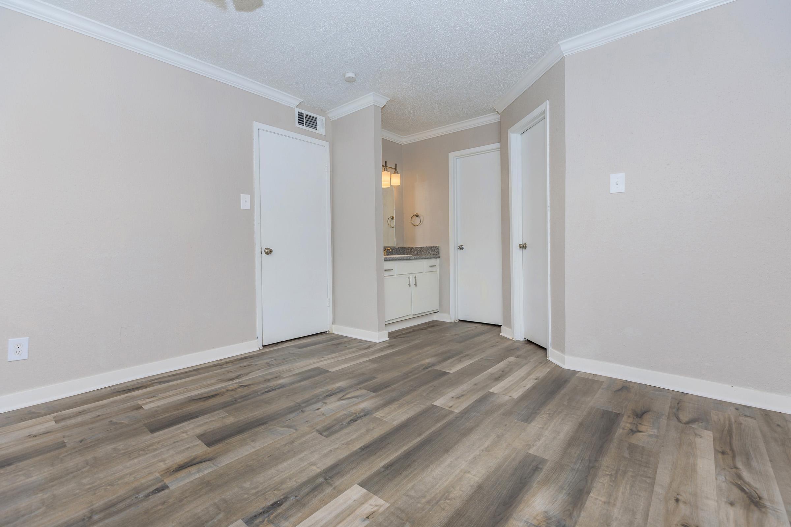
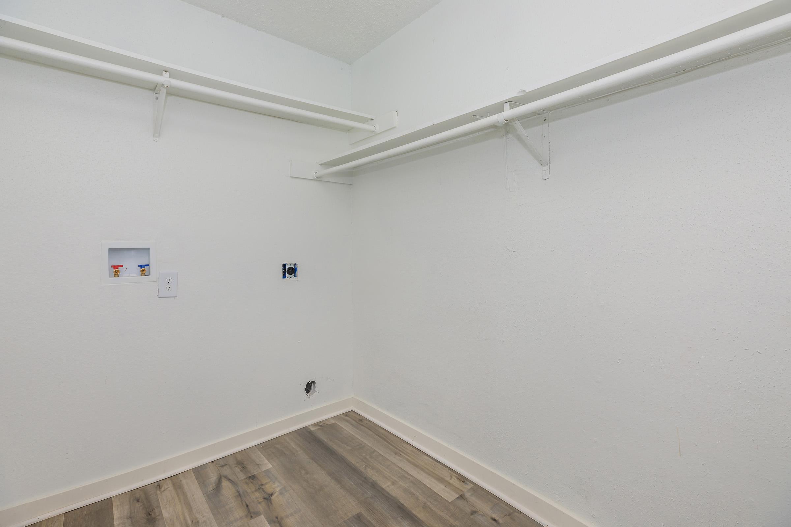
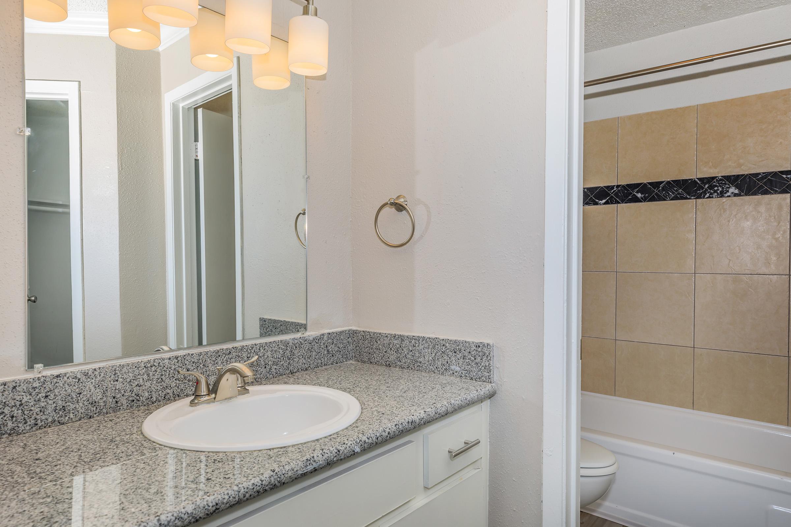
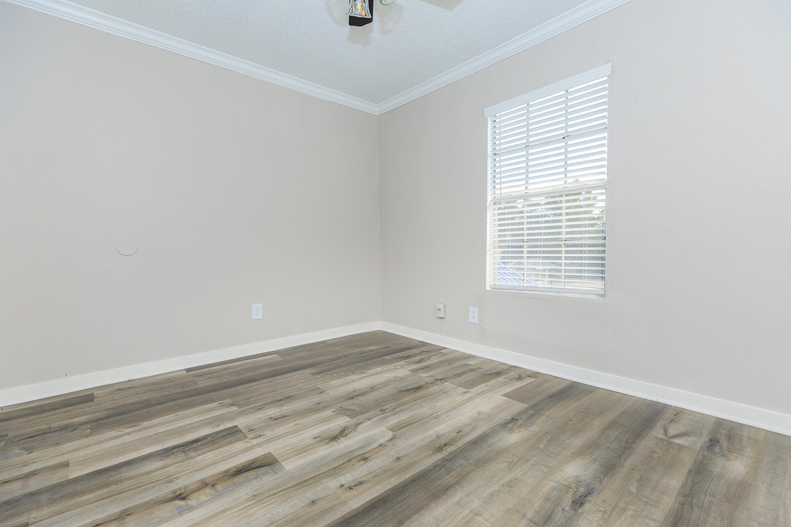
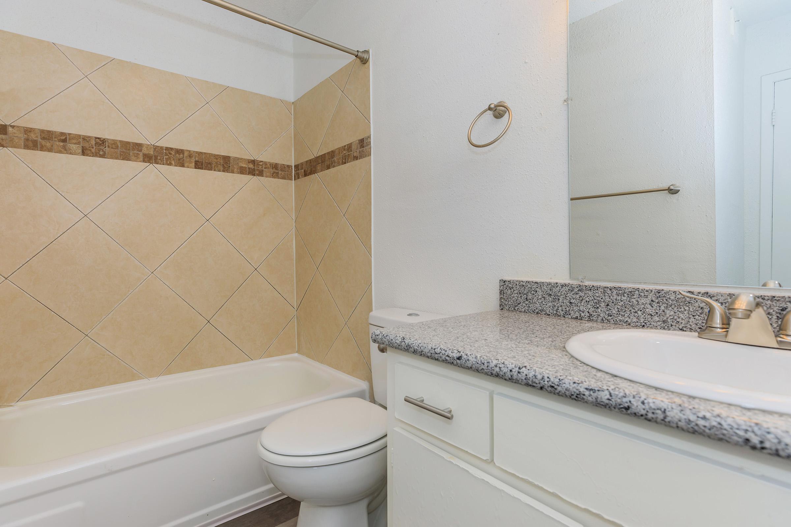
3 Bedroom Floor Plan
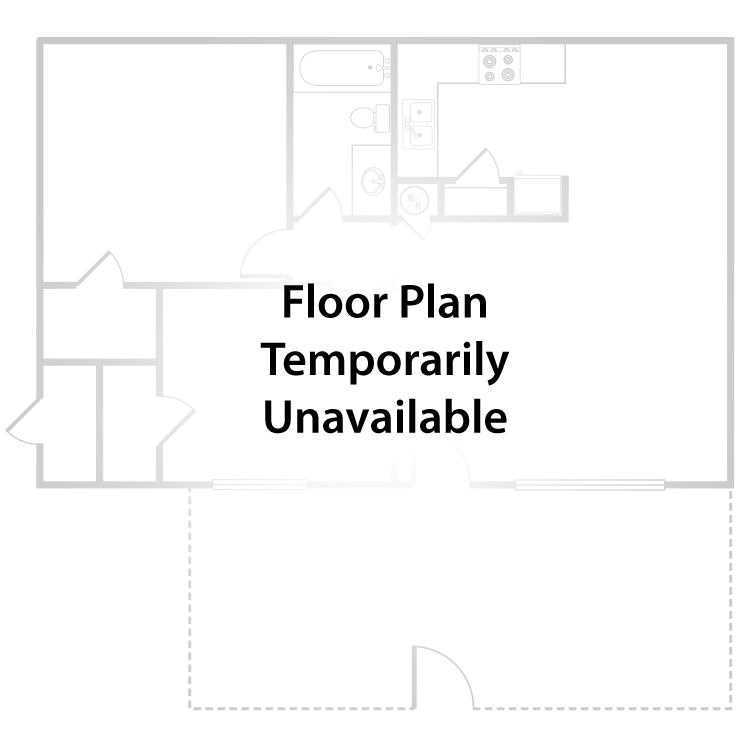
3 Bed 2 Bath
Details
- Beds: 3 Bedrooms
- Baths: 2
- Square Feet: 1200
- Rent: Call for details.
- Deposit: $350
Floor Plan Amenities
- Air Conditioning
- Individual Climate Control
- Refrigerator
- Walk-in Closets
* In Select Apartment Homes
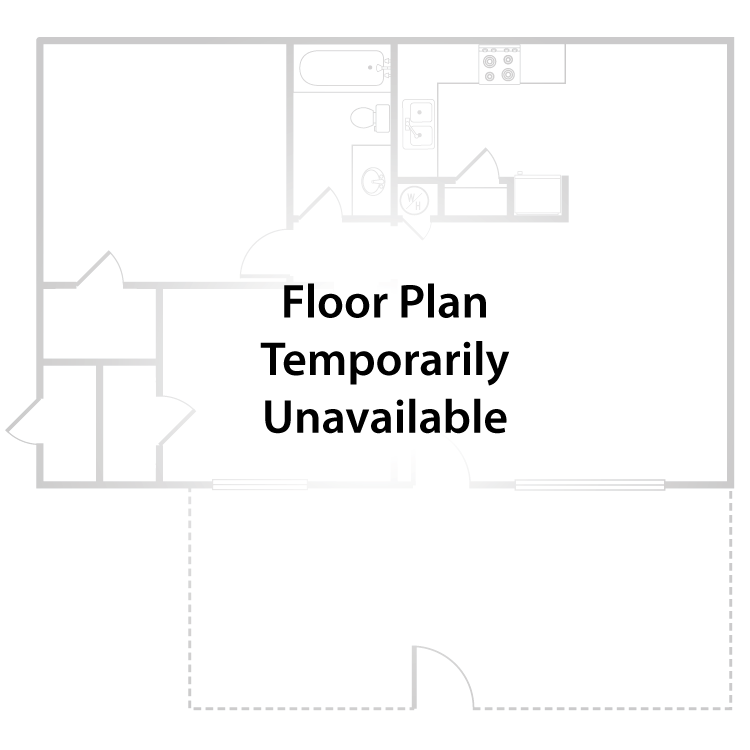
3 Bed 2.5 Bath
Details
- Beds: 3 Bedrooms
- Baths: 2.5
- Square Feet: 1217
- Rent: Call for details.
- Deposit: $350
Floor Plan Amenities
- Air Conditioning
- Individual Climate Control
- Refrigerator
- Walk-in Closets
* In Select Apartment Homes
Show Unit Location
Select a floor plan or bedroom count to view those units on the overhead view on the site map. If you need assistance finding a unit in a specific location please call us at 713-461-6900 TTY: 711.

Amenities
Explore what your community has to offer
Community Amenities
- Assigned Parking
- Easy Access to Freeways
- Easy Access to Shopping
- Laundry Facilities
- On-site Maintenance
- On-site Management
- Public Parks Nearby
- Shimmering Swimming Pool
Apartment Features
- Air Conditioning
- Individual Climate Control
- Refrigerator
- Walk-in Closets
Pet Policy
Pets Welcome Upon Approval. Breed restrictions apply. Limit of 2 pets per home. Pet deposit is $300 per pet.
Photos
Community Amenities
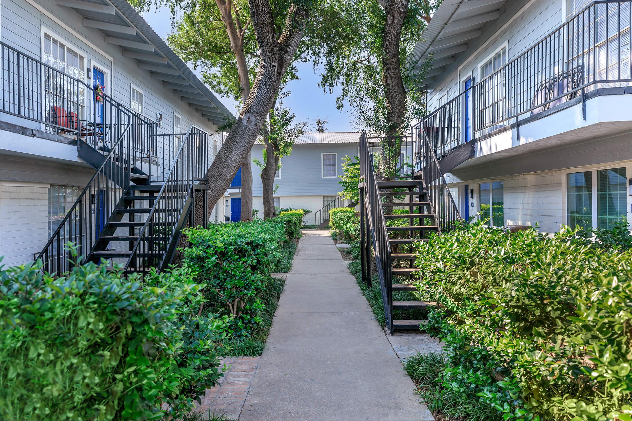
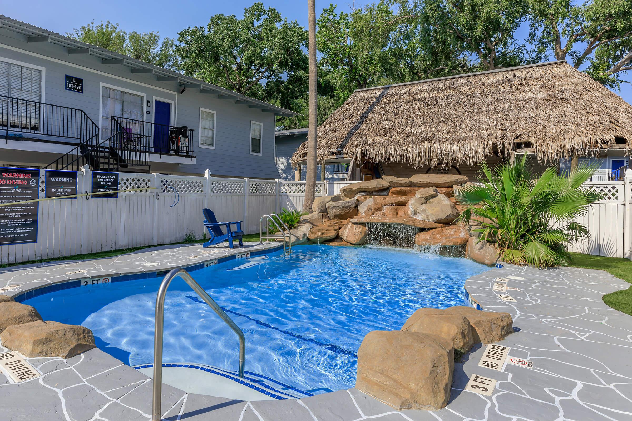
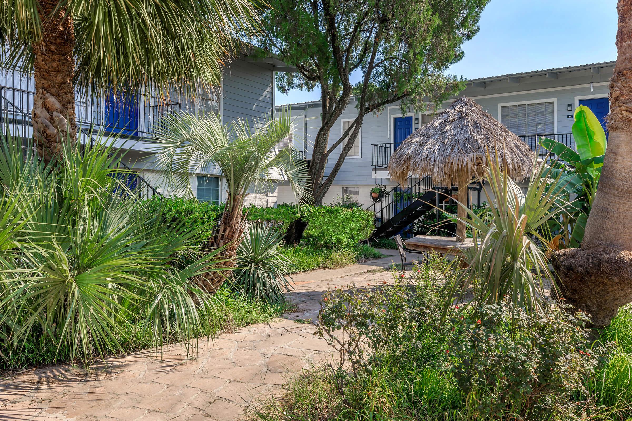
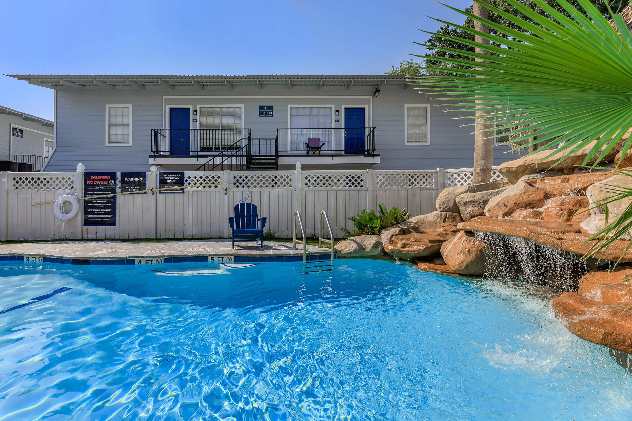
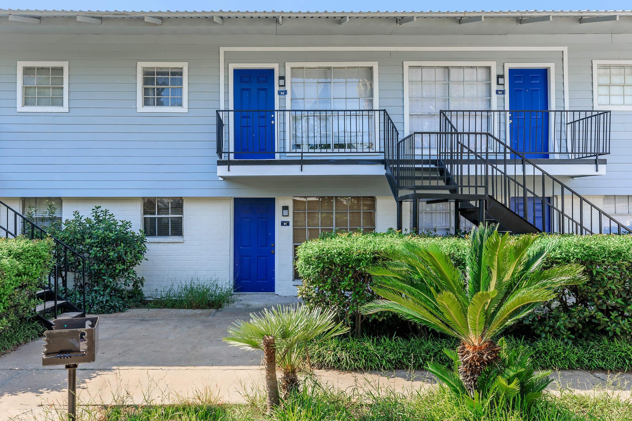
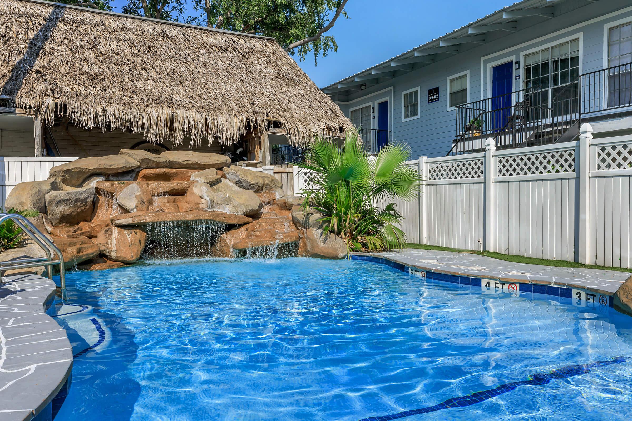
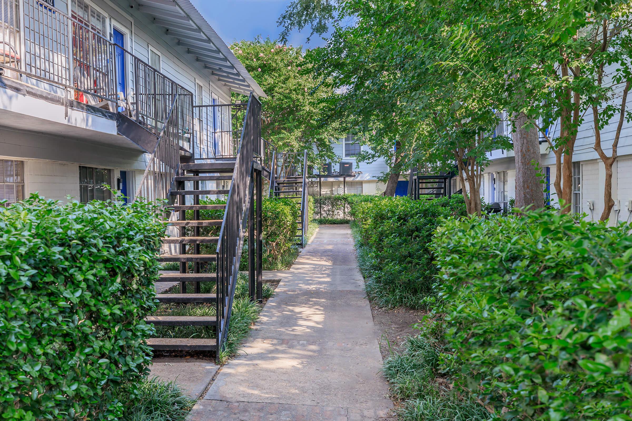
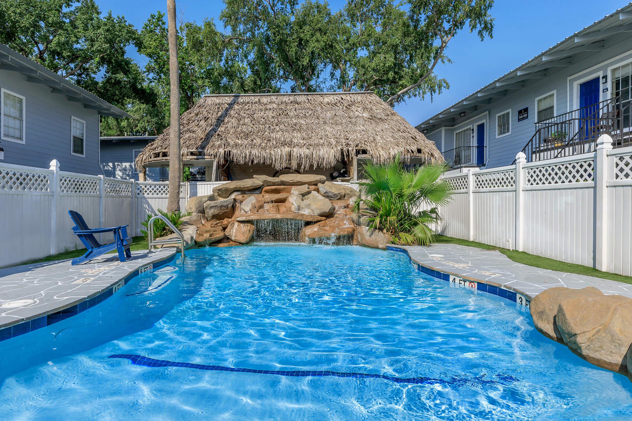
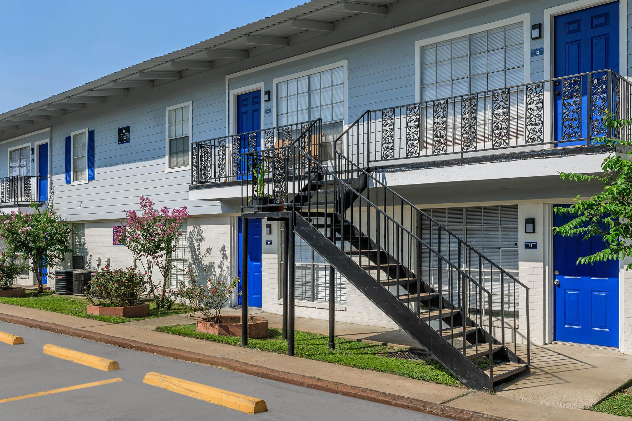
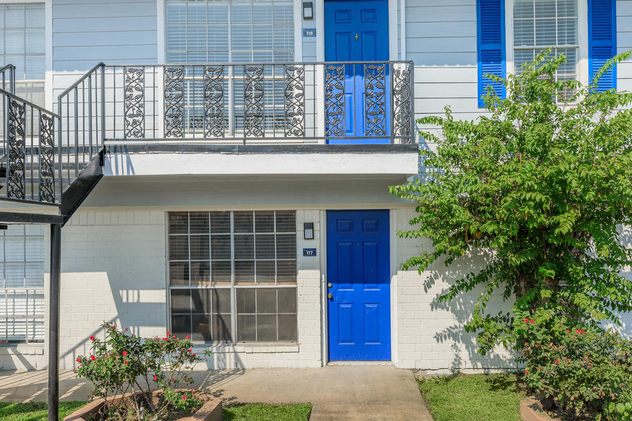
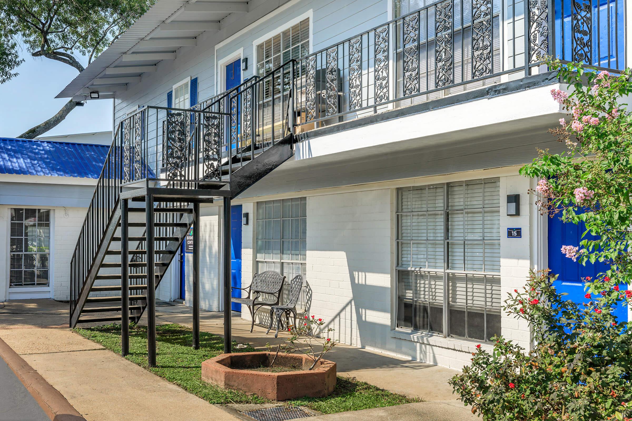
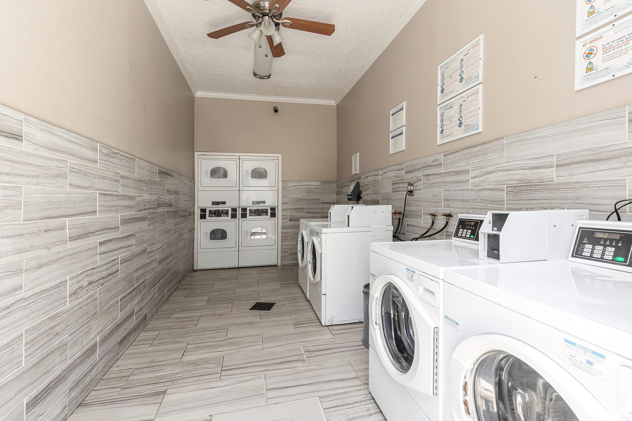
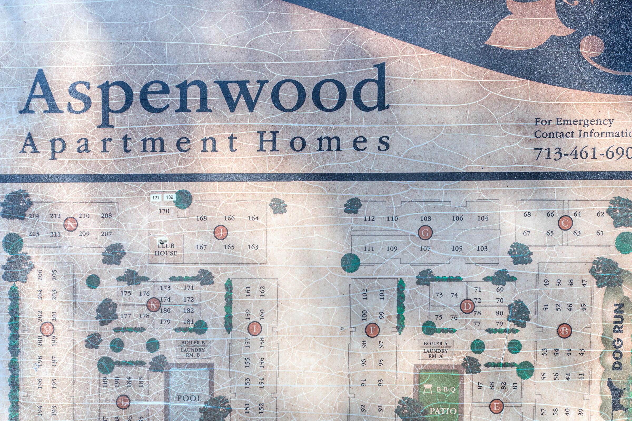
1 Bed 1 Bath







2 Bed 2 Bath









Neighborhood
Points of Interest
Aspenwood Apartments
Located 2121 Pech Road Houston, TX 77055Bank
Bar/Lounge
Cafes, Restaurants & Bars
Elementary School
Entertainment
Fitness Center
Grocery Store
High School
Mass Transit
Middle School
Miscellaneous
Park
Post Office
Preschool
Restaurant
Shopping
University
Contact Us
Come in
and say hi
2121 Pech Road
Houston,
TX
77055
Phone Number:
713-461-6900
TTY: 711
Office Hours
Monday and Tuesday: 9:00 AM to 6:00 PM. Wednesday: 9:00 AM to 7:00 PM. Thursday and Friday: 9:00 AM to 6:00 PM. Saturday: 10:00 AM to 5:00 PM. Sunday: Closed.